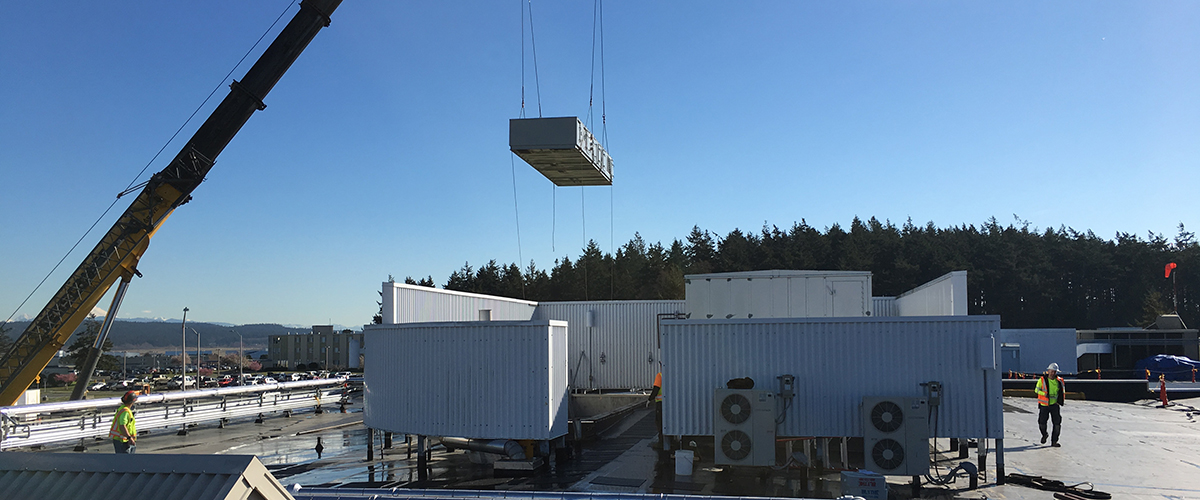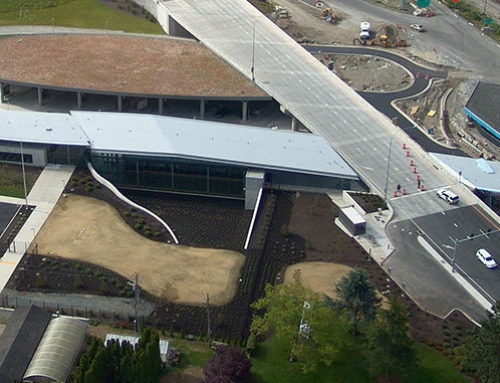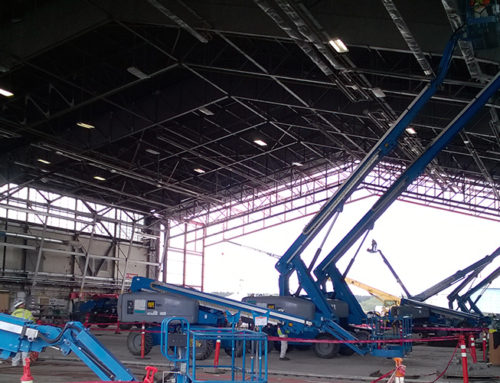Naval Hospital Oak Harbor Modernization Building 993
Blythe was awarded the mechanical and plumbing contract for the Naval Hospital Oak Harbor Renovation Project at the Naval Air Station on Whidbey Island. The project consisted of 35,000 square feet of renovated space within the 108,611 square foot functioning hospital. Construction included multiple phases of work, which was completed with only minimal, carefully planned interruptions.
Blythe furnished and installed a new chiller, two new high efficiency boilers and a dual fuel water tube boiler, all new hydronic distribution pumps, replacement of air handling units, all new heating hot water piping to new AHUs, a water cooled chiller, multiple split systems for the telecom closets throughout the hospital, a new duplex medical air compressor and duplex vacuum pump, multiple exhaust fans, a new underground fuel oil system for the dual fuel boiler and emergency generators, two new domestic hot water generators, new medical gas piping, new plumbing throughout the renovated spaces and a new DDC controls system.
Blythe worked in a design-assist role with the mechanical engineer and design team to identify cost saving strategies, provided valuable constructability ideas and often offered solutions to unforeseen conditions which helped avoid cost increases to the team after our initial pricing. Our role on this project encompassed the responsibility of an MC/CM contractor.
The project required multiple construction phases which were scheduled to meet owner/tenant needs while maintaining full utility services to the functioning operating rooms and patient rooms. Blythe detailed HVAC ductwork, hydronic piping and plumbing systems incorporating additional isolation valves, bypasses and temporary service piping. These provisions also helped reduce the overall mechanical system installation durations.
Location:
Oak Harbor, WA
General Contractor:
Gilbane Federal
Architect:
Leo A Daly






