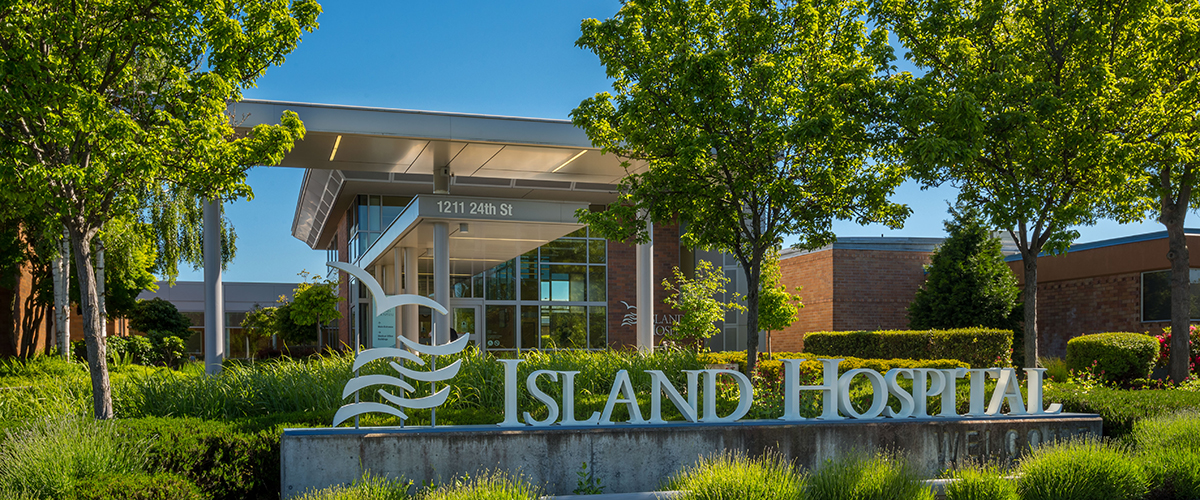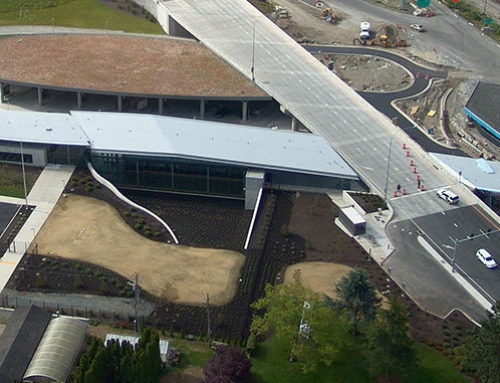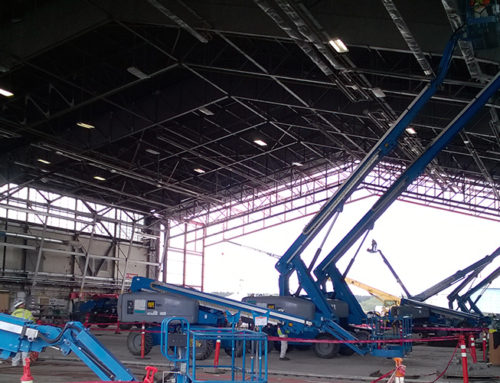Island Hospital Addition and Renovation
Blythe was the successful bidder on the Island Hospital Addition and Renovation project in Anacortes, WA. The project included a 70,000 sq. ft. addition and 46,000 sq. ft. of remodel within the existing hospital and central plant. The project also included new underground utility piping.
Blythe furnished and installed five large air handlers, more than one hundred air terminal units, central plant heating and cooling equipment, hydronic chilled and heating water piping systems, medical gas piping, and plumbing piping and equipment.
Work was performed on schedule, including connections to critical mechanical systems in the existing hospital. Shutdowns were coordinated and performed with minimal downtime and Blythe completed all phases of the work within difficult scheduling parameters.
As the project progressed, numerous scope items were added to the project including the addition of a laboratory facility in the basement, a pharmacy, extensive process cooling and liquid nitrogen piping for medical equipment, and existing mechanical equipment component repair.
Blythe completed the project on time and on budget, with no time loss injuries.
The preconstruction services Blythe provided on the Island Hospital Addition and Renovation included value engineering as related to some of the materials used on the direct bury utilities as well as scheduling assistance, shutdown and switchover planning, and management responsibility for all MEP detailing including modeling of the mechanical sheet metal, plumbing, piping, and medical gas systems we were contracted to install as well as oversight of the detailing and coordinating of fire protection and electrical.
Location:
Anacortes, WA
General Contractor:
Lydig Construction
Architect:
NBBJ Architects






