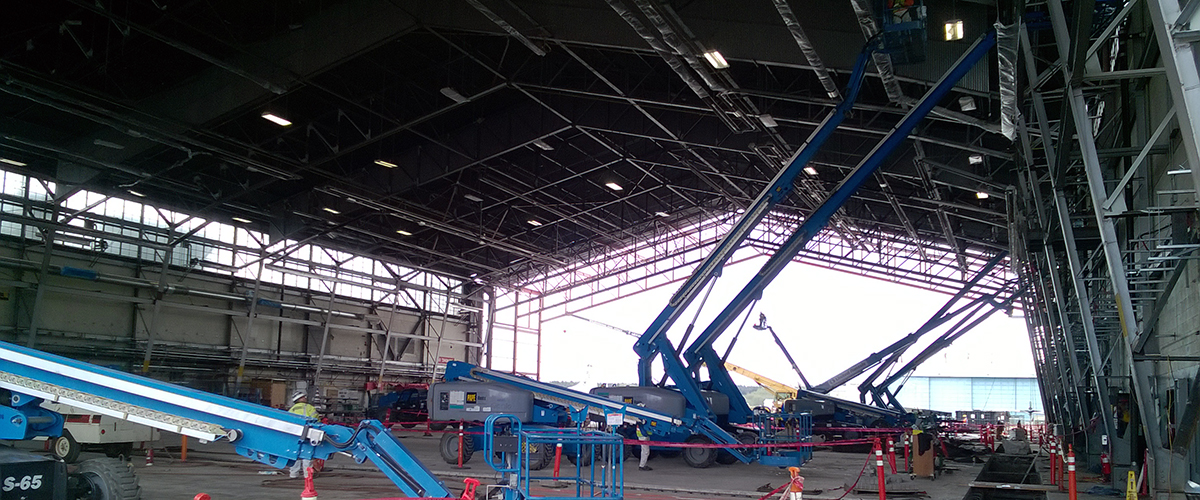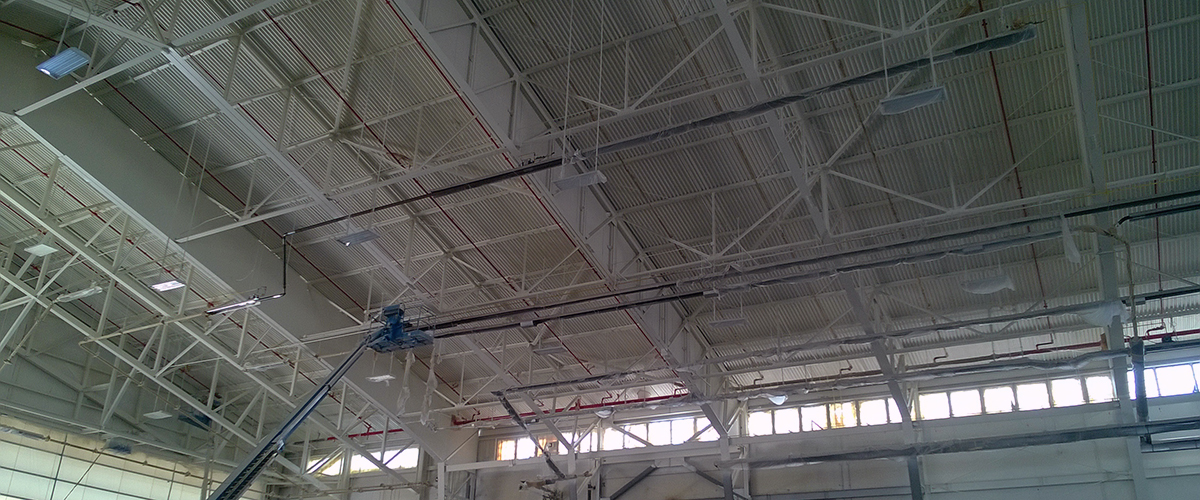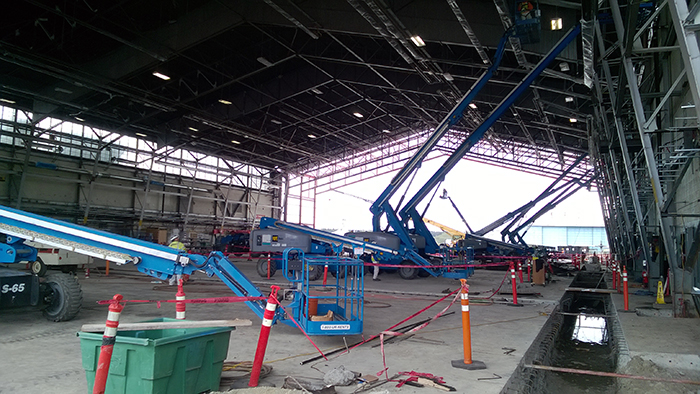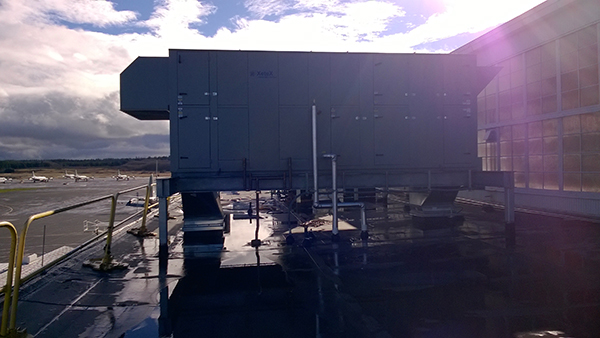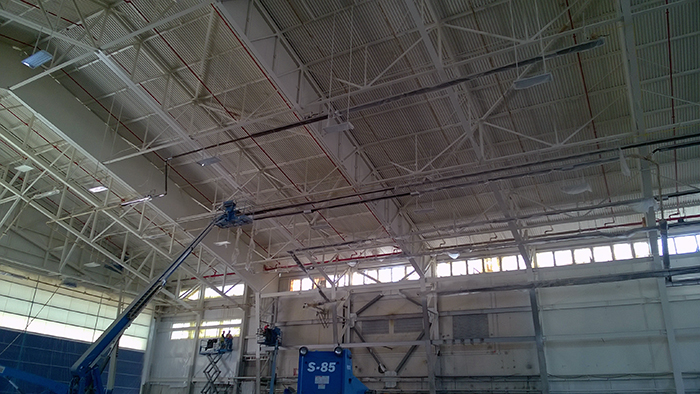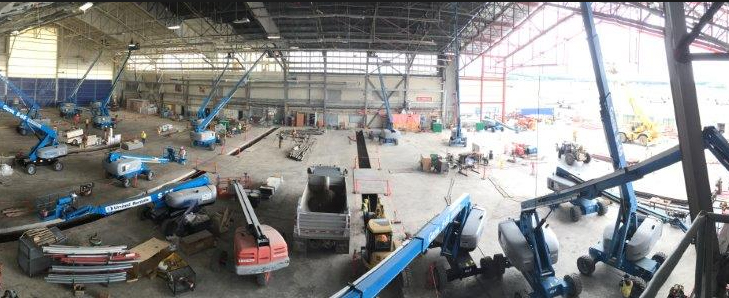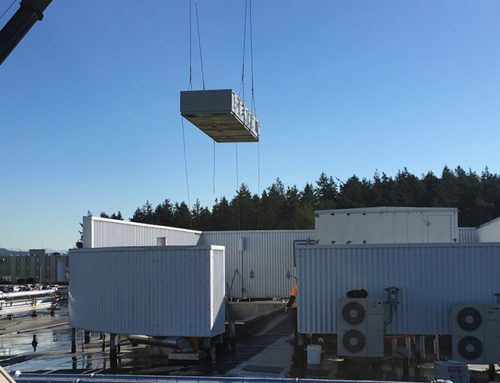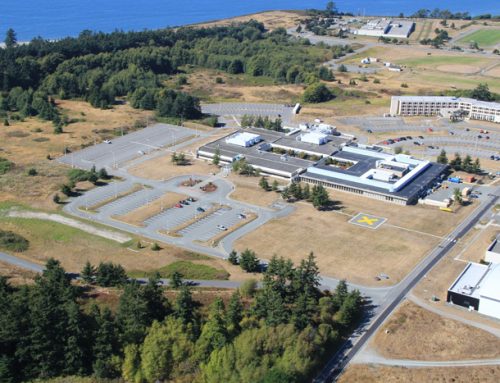Naval Air Station Whidbey Island Hangar 6 Renovation and Reconstruction
Blythe was awarded the mechanical and plumbing contract for the Hangar 6 Renovation and Reconstruction project at the Naval Air Station on Whidbey Island. The project consists of 189,000 square feet of renovated space including two 49,000 square foot aircraft maintenance hangars between three support and office buildings. One of the main goals of the project was to achieve LEED certification by exceeding the project requirements of energy efficiency, water efficiency, and environmental quality.
Blythe furnished and installed four Direct Outside Air Supply (DOAS) air handlers for the office and support areas, two Heat Vent (HV) air handlers for the hangar spaces, more than one hundred air terminal unit/heat pump combinations, one cooling tower, hydronic cooling and heating water piping systems, compressed air piping, plumbing piping and equipment, and a full kitchen including exhaust hoods, welded grease duct, exhaust fans, and a make-up air unit.
The project also includes two large Aqueous Film Forming Foam (AFFF) containment tanks along with pumps and piping to capture AFFF waste from the drainage trenches within the hangar bays.
Blythe’s role included BIM coordination of mechanical and plumbing systems with architectural and structural elements, as well as coordination with other trades. All sheet metal systems were detailed using three dimensional modeling software which allowed careful coordination and prefabrication of duct sections to speed field installation time. The heating water, cooling water, and AFFF piping systems were also three dimensional modeled to facilitate coordination and to allow prefabrication of large diameter piping and the associated support system. Blythe’s detailing yielded cost-savings over the original design on a number of systems, including condenser water piping, below-grade waste piping, and ductwork.
Location:
Oak Harbor, WA
General Contractor:
The Korte Company
Architect:
Belay Architecture

