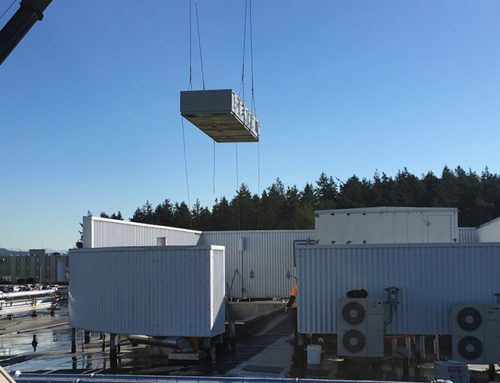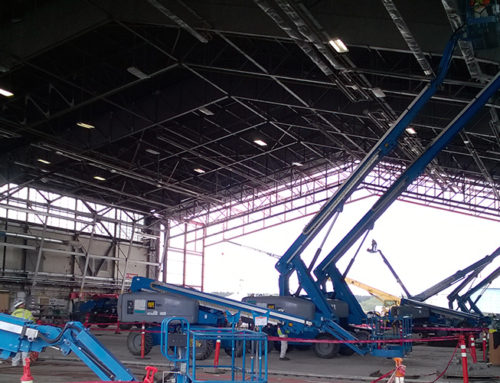NAS Whidbey Hospital Mechanical Plant Retrofit
This design build project was for the renovation of mechanical plant systems
Those system included replacement of a chiller and cooling towers, installation of a water side economizer, addition of a heat recovery system, and refurbishment of seven large air handlers for this 100,000 sq. ft. hospital in Oak Harbor. Blythe kept the hospital in operation during the retrofit by utilizing temporary HVAC equipment to serve the ventilation and temperature control needs for this critical facility. Shutdowns were closely coordinated with hospital personnel and the work was completed without disruption of services to critical spaces.
Blythe completed all phases of the work, including added scope of work, within given scheduling parameters, and kept the project within budget.
Location:
Oak Harbor, WA
General Contractor:
JKT Development, Inc
Oak Harbor, WA
JKT Development, Inc






