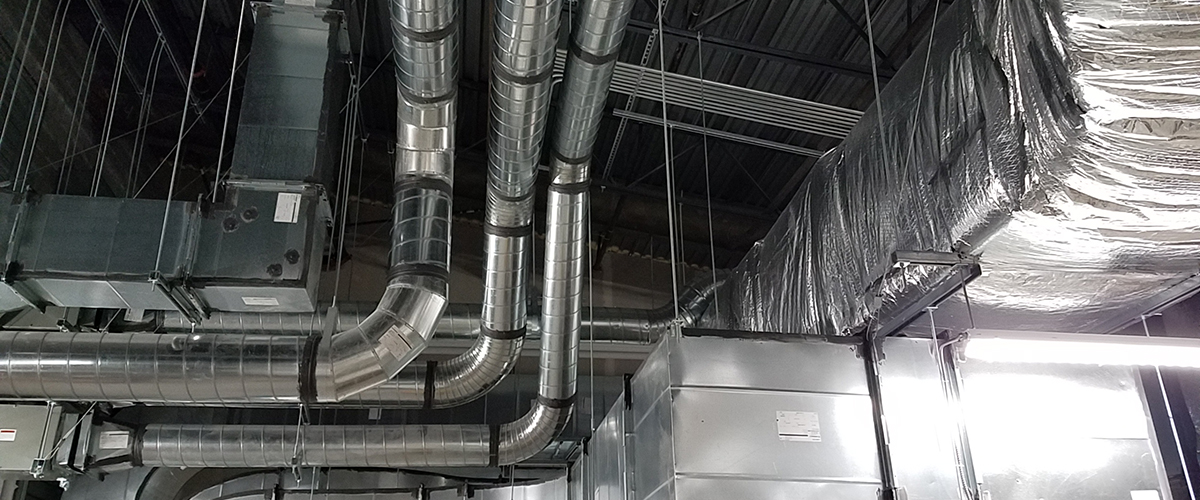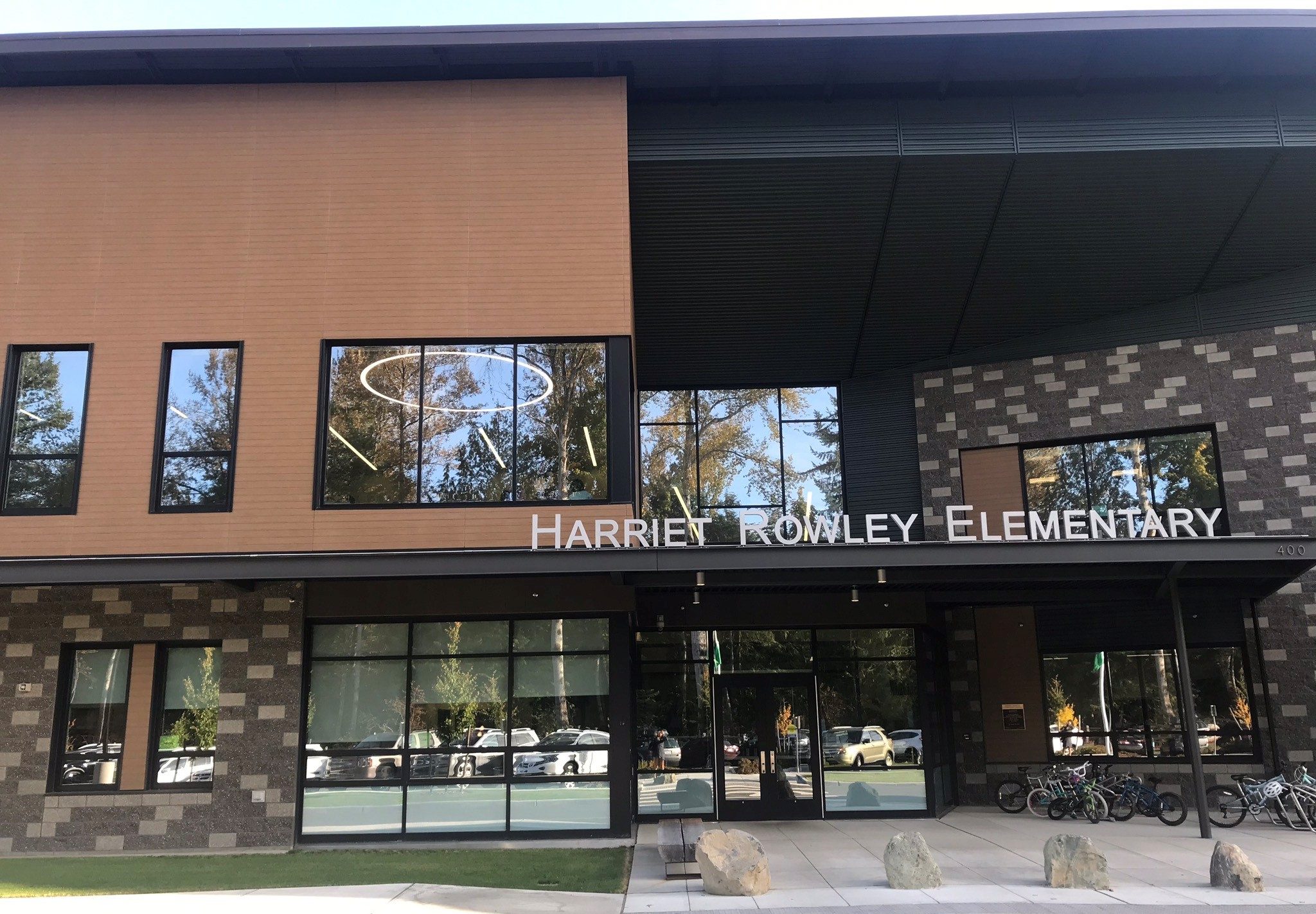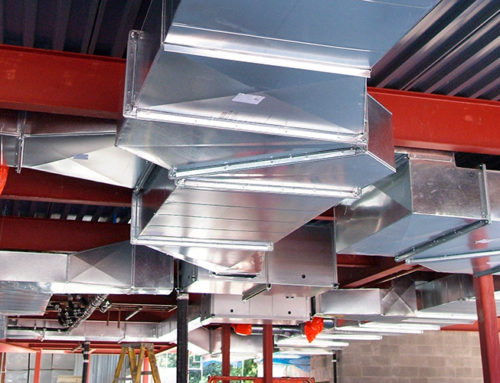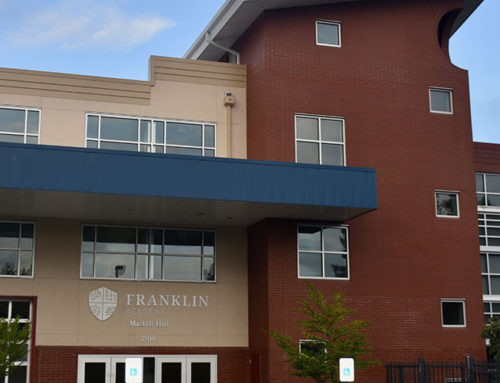Harriet Rowley Elementary School
Blythe was awarded the MC/CM contract for this new construction 82,000 square foot elementary school. The Project features two levels of classroom and administration space with a third mechanical mezzanine level housing equipment and systems for each of three wings. The design and construction met Washington Sustainable Schools Protocol for high-performance school projects. Completed in thirteen months, the short schedule duration required a high level of preconstruction coordination that was facilitated through an interactive BIM process.
At each stage of design development Blythe provided detailed estimates and budgeting support. With in-house mechanical engineering involvement Blythe was able to identify value engineering strategies to reduce cost and improve efficiency. These efforts helped to reduce the original mechanical budget by approximate $200,000 for the final MASC.
Early participation in the BIM process allowed Blythe to develop coordinated installation drawings for field crews and detailed fabrication drawings for spooling and prefabrication of components. All ductwork and mechanical piping systems were modeled and prefabricated off site to reduce installation time. Blythe modeled the mechanical systems in AutoCAD MEP and utilized Navisworks to collaborate with the other team members in clash detection and coordination.
In addition to budgeting and cost analysis Blythe reviewed each iteration of design for constructability. With involvement from senior field supervisors we participated in identifying and solving potential construction challenges prior to the cost and schedule impacts associated with delays during construction. Some specific challenges included redesign of the below grade piping systems to accommodate a shallower excavation saving overall project costs through reduced excavation and backfill.
Blythe self-performed mechanical systems installation including HVAC equipment and air distribution ductwork, plumbing distribution and waste, hydronic systems including heating boilers and distribution piping to air terminal boxes, air conditioning refrigeration piping, natural gas piping, kitchen grease exhaust and grease waste systems. Subcontracted work on the project included TAB, DDC, mechanical insulation systems, fire protection systems, and hoisting. Note that Blythe does not typically subcontract fire protection, this is often a first-tier subcontractor.
Location:
Mount Vernon, WA
General Contractor:
Lydig Construction
Architect:
TCF Architecture









