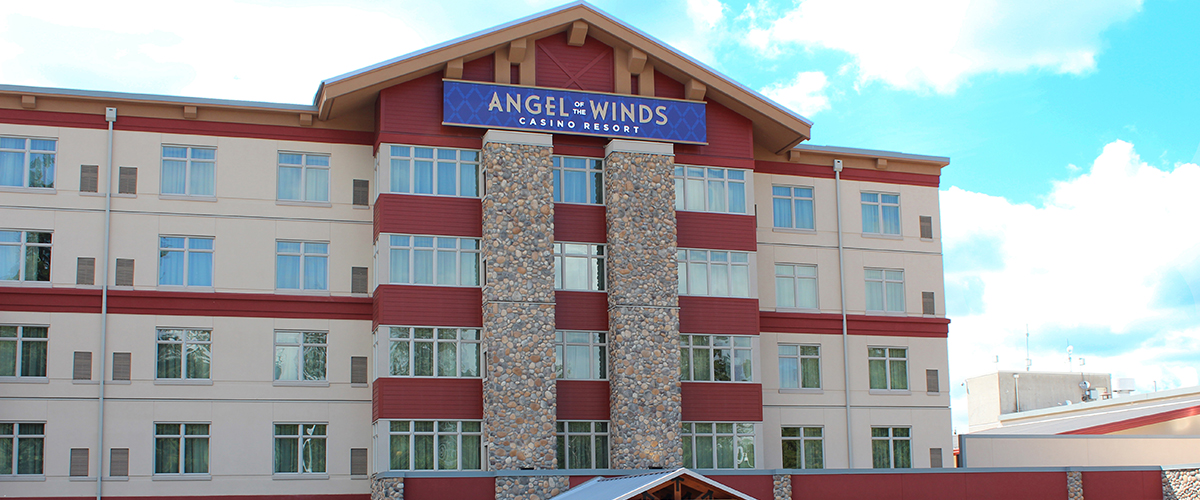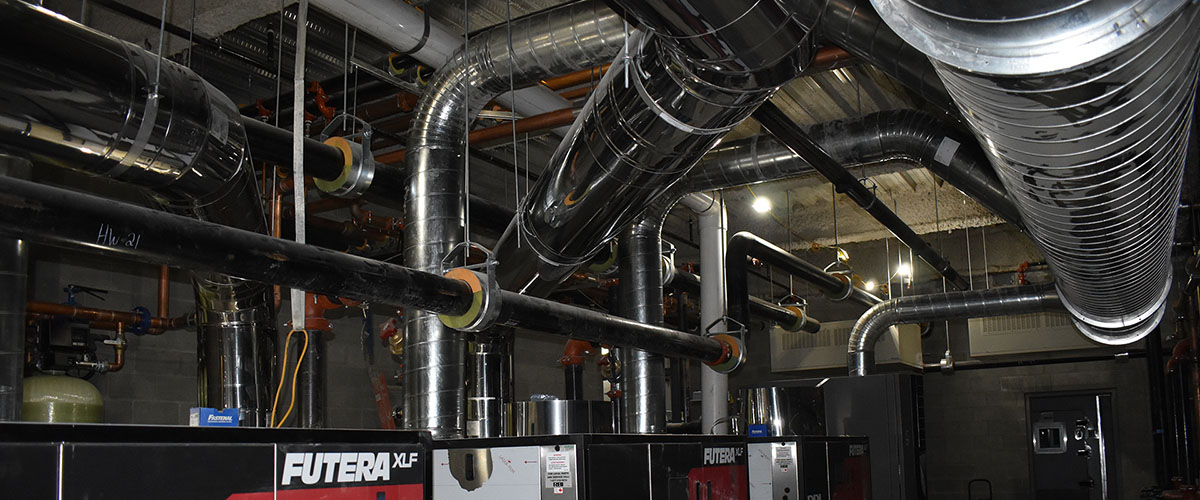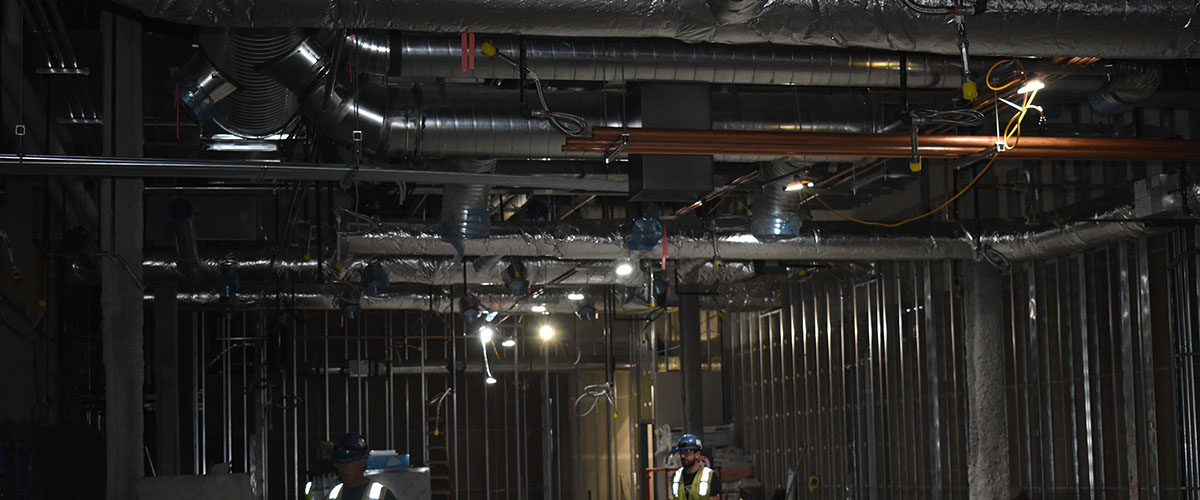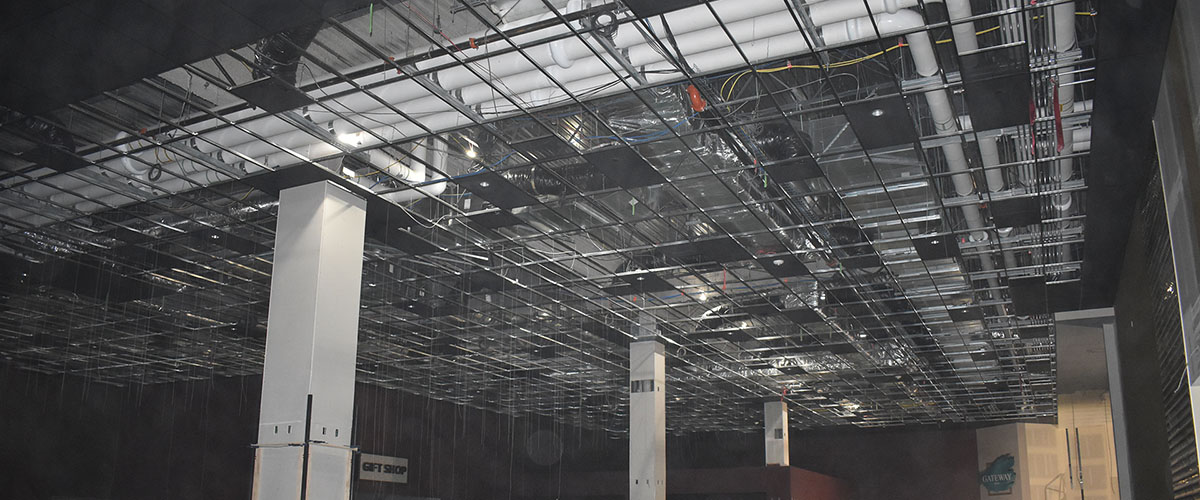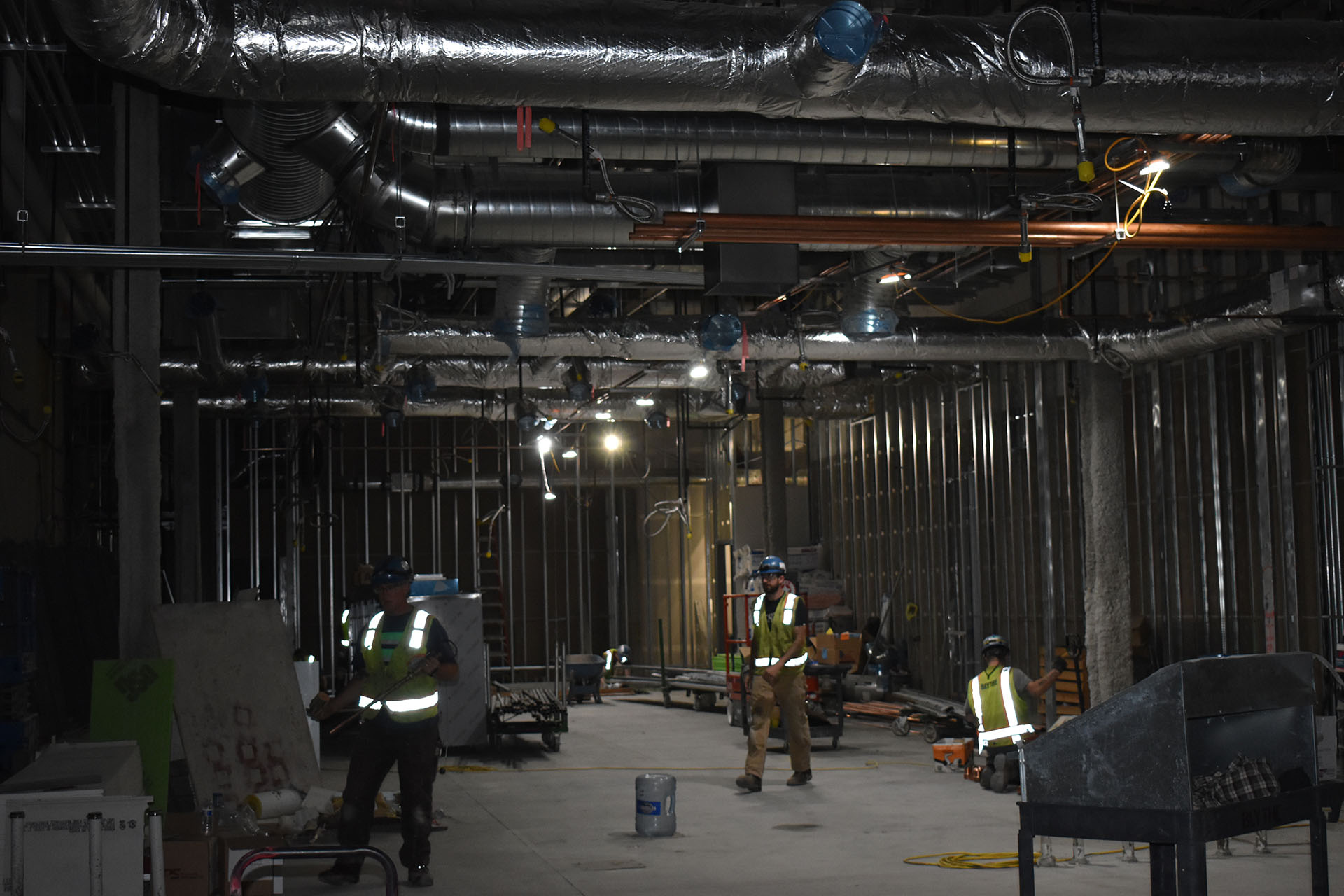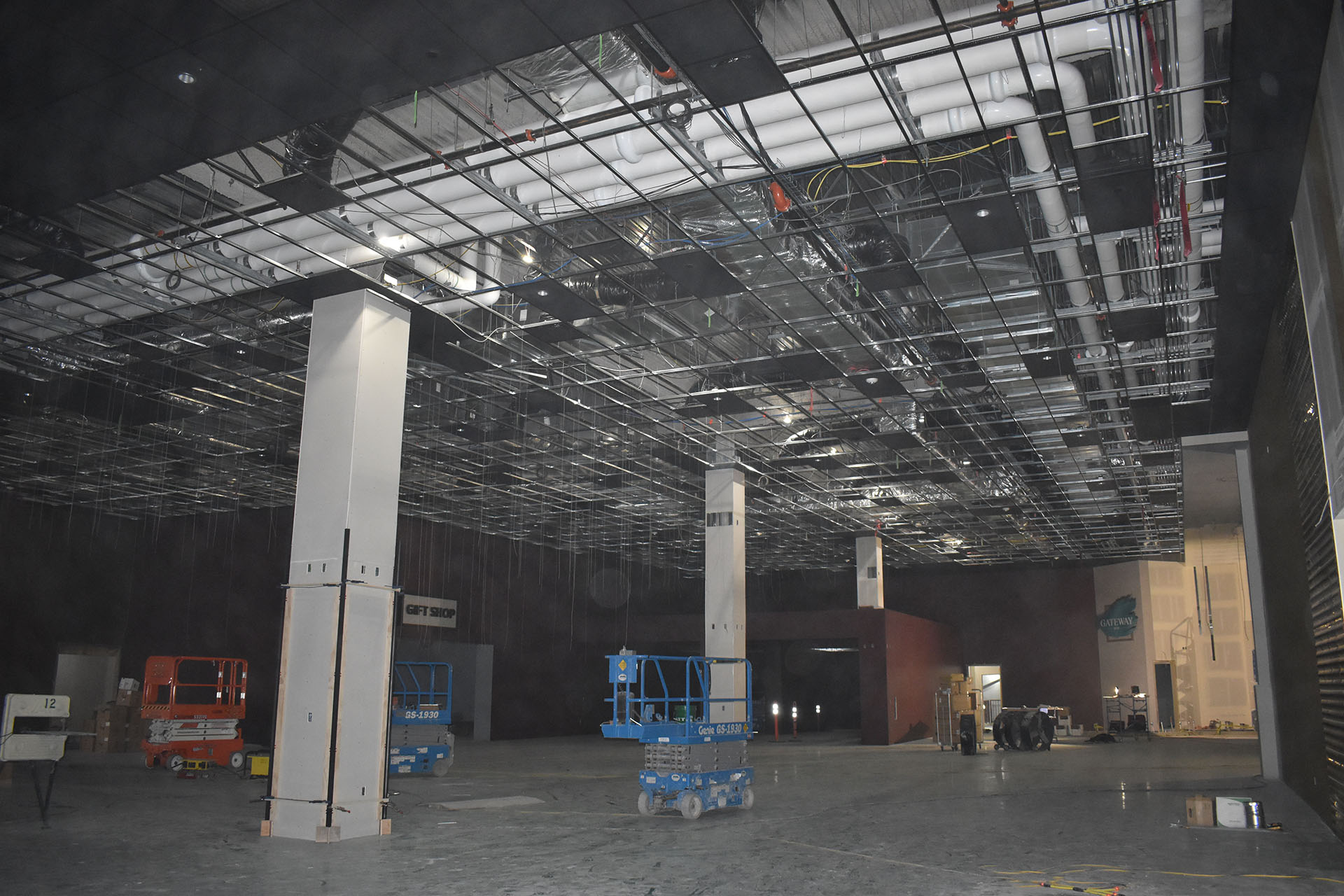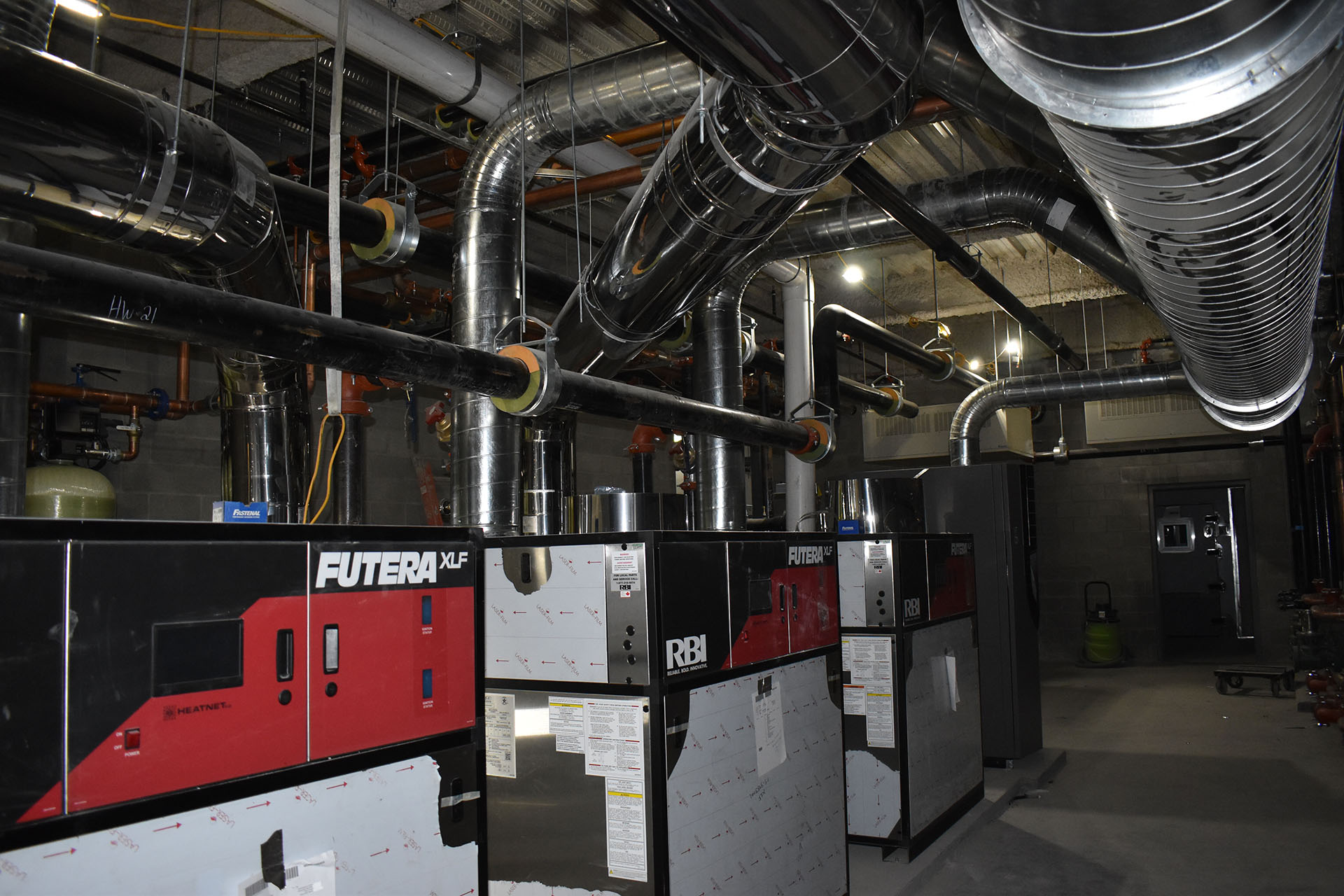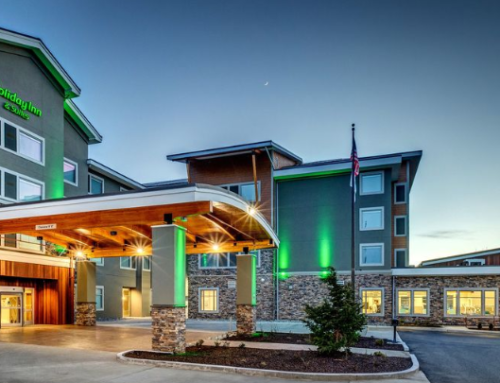Angel of the Winds Casino and Hotel Expansion and Renovation
This project is a major 135,000 square foot expansion of the existing casino. The project’s scope of work includes the procurement and installation of a large chilled and heating water central plant for new and existing casino. The casino expansion includes over 20,000 square feet of new casino gaming floor space, three new bars, a new kitchen, a new steakhouse restaurant, offices, and an event space complete with twelve bowling lanes, two golf simulators, three large conference rooms, and a large concert venue. Also included in the project is a new, three level, 168 space parking structure. The entire addition is being performed while the existing hotel and casino remain in full operation. Blythe’s commitment to safety and jobsite organization are especially important with the jobsite adjacent to the public areas.
Location:
Arlington, WA
General Contractor:
Swinerton Builders
Architect:
Cuningham Group

