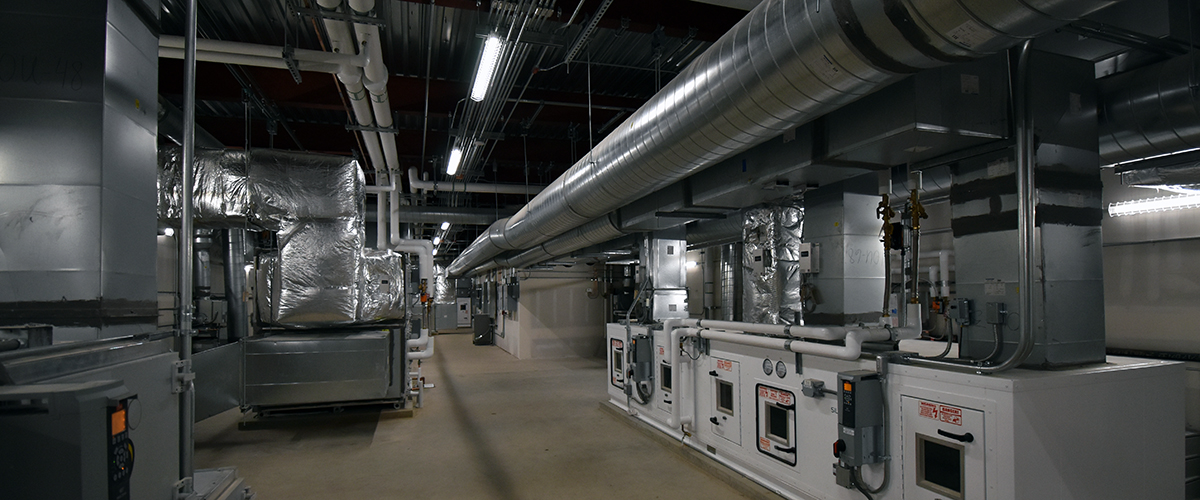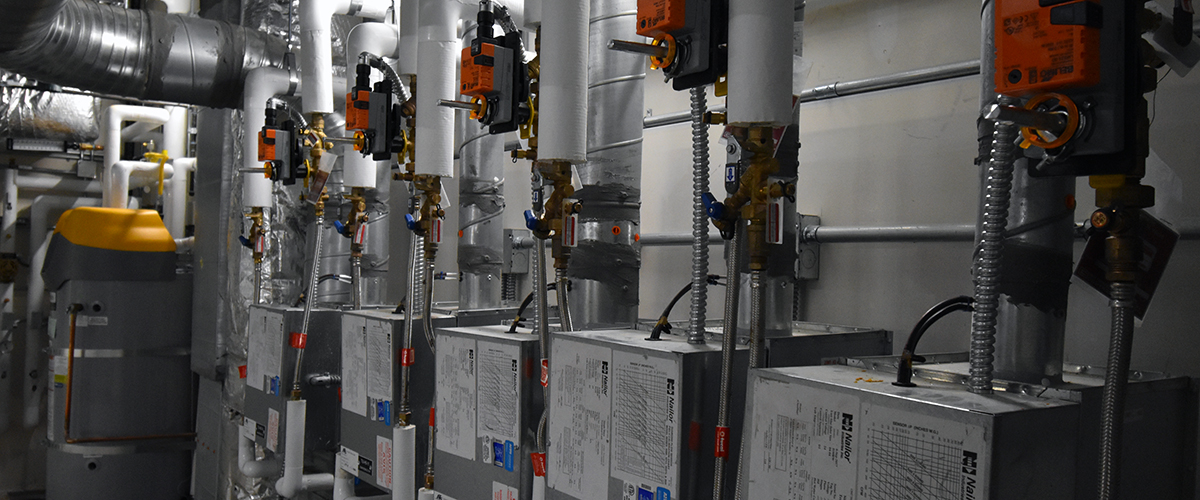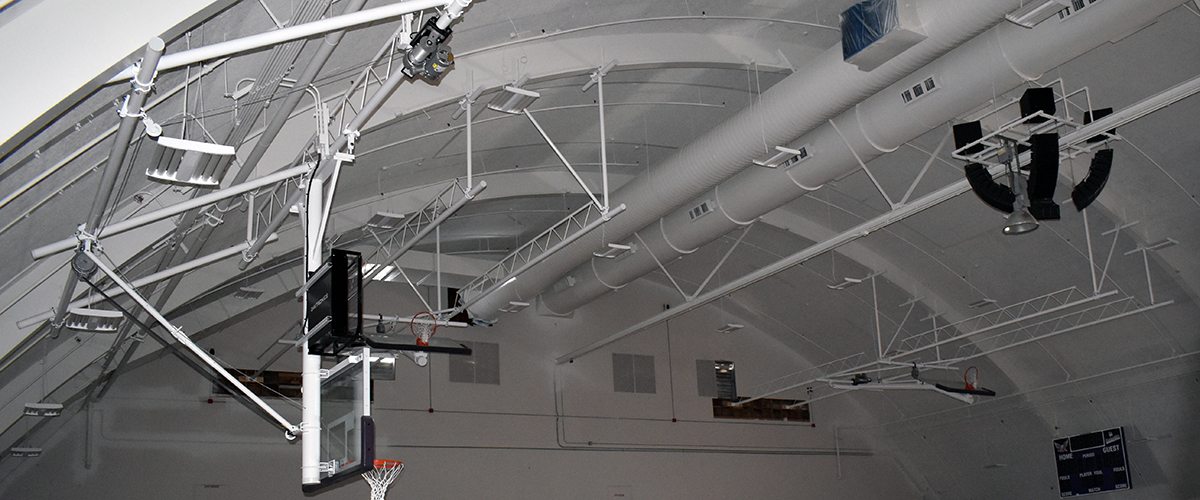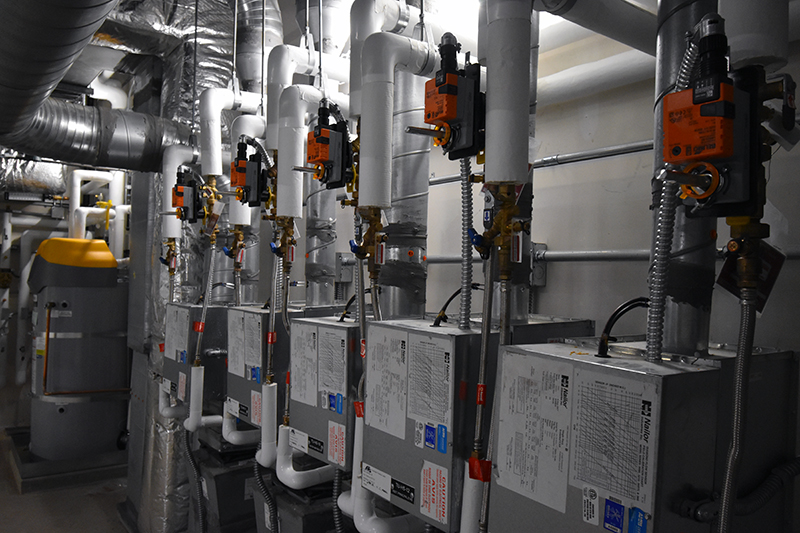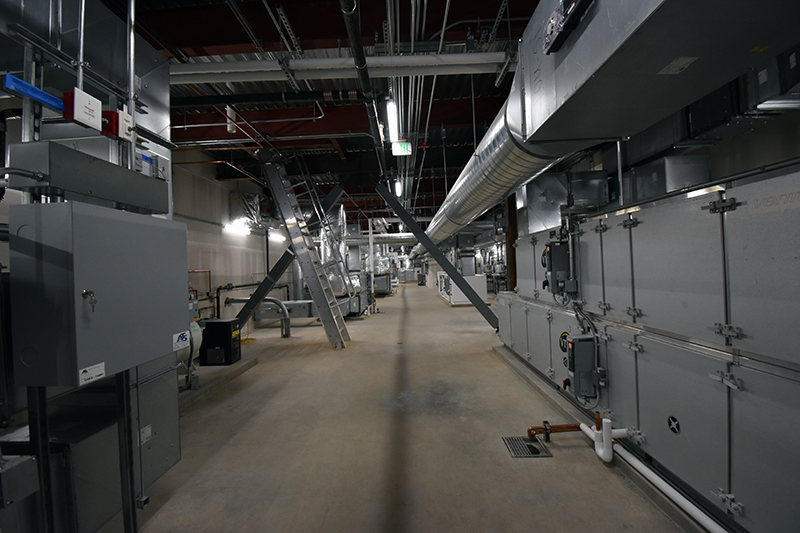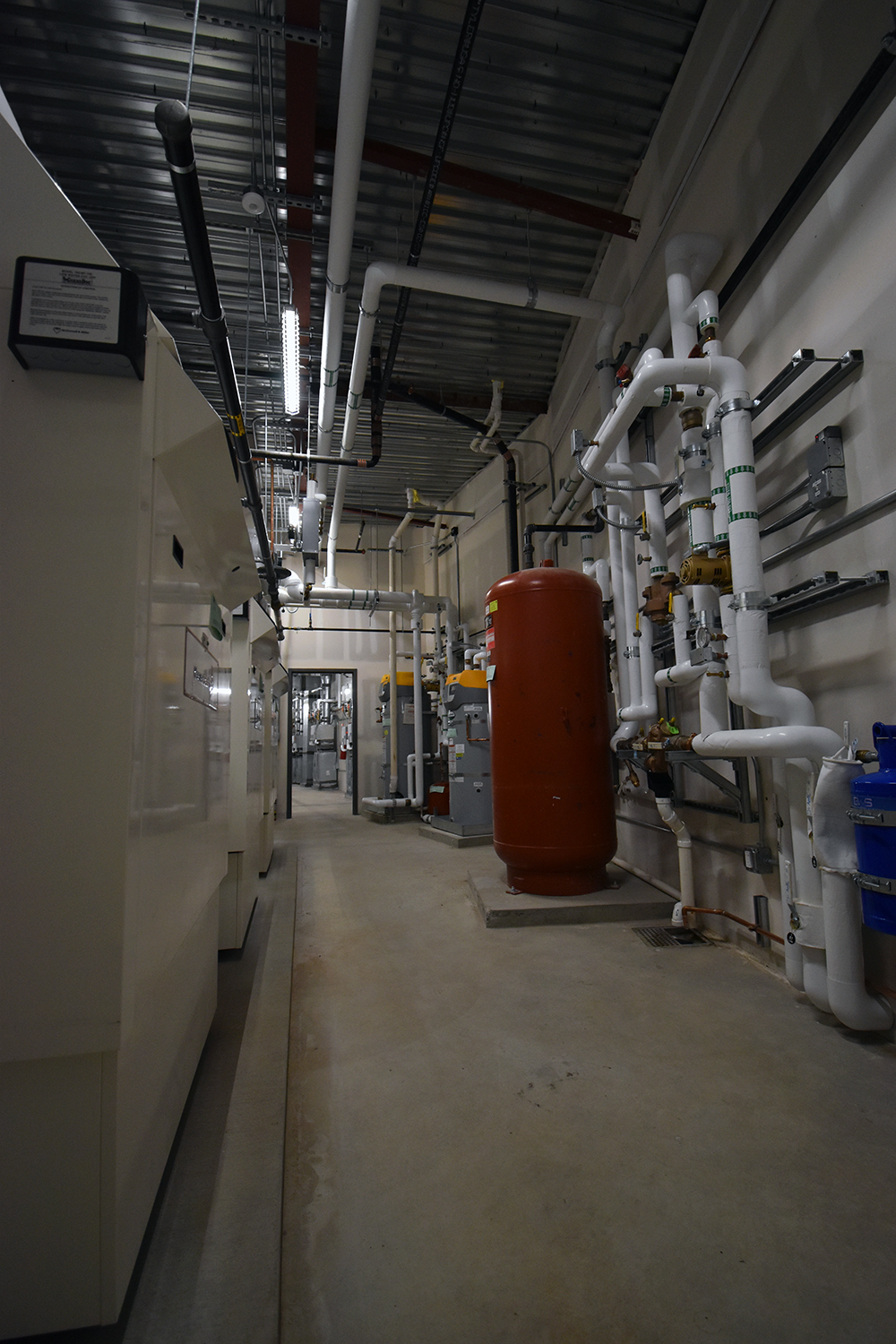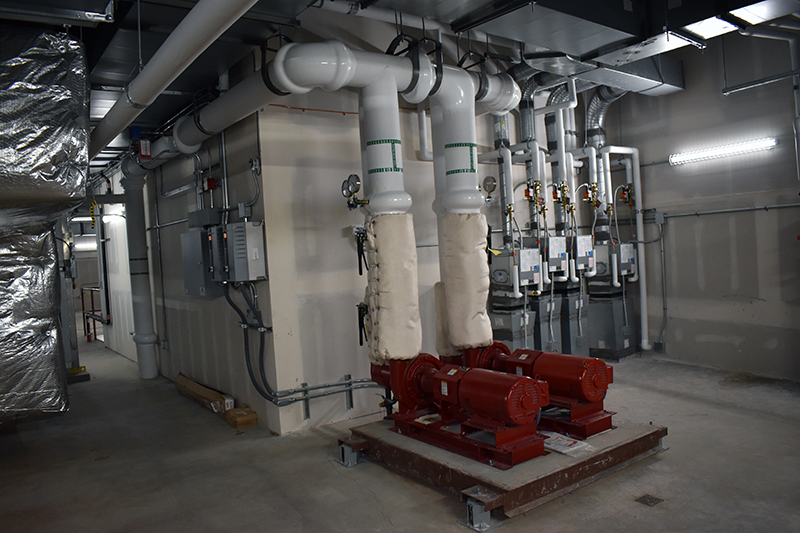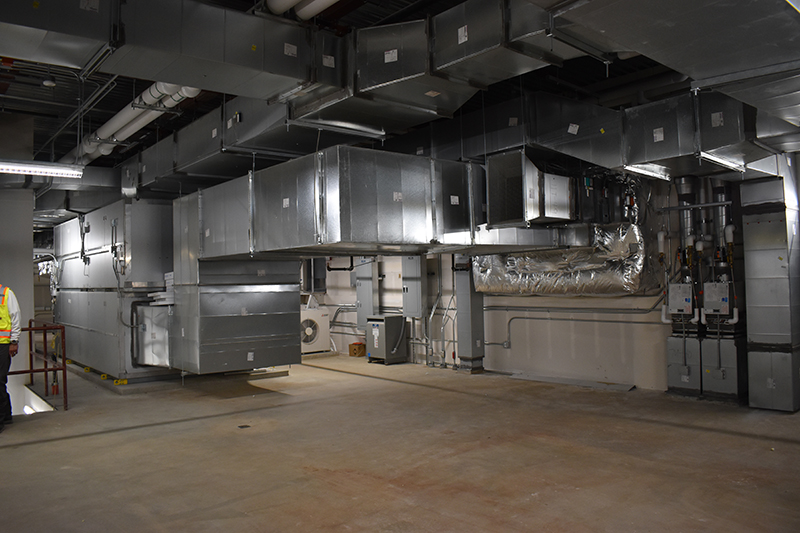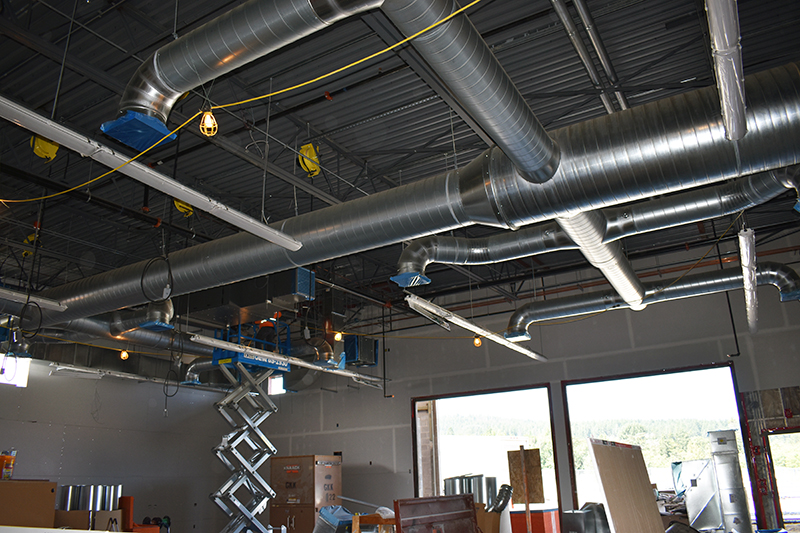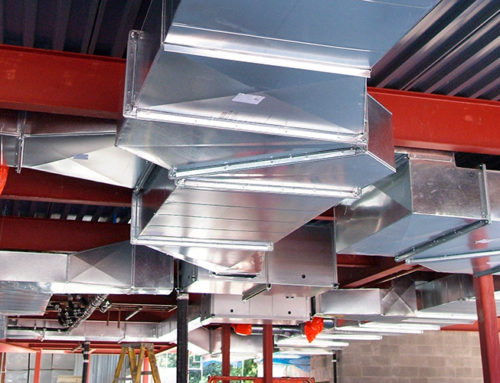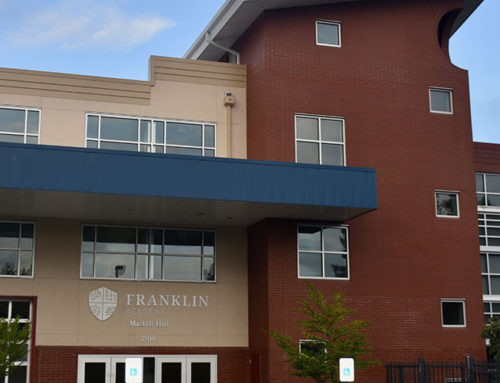Anacortes High School Replacement and Modernization
Blythe was awarded the mechanical portion of this comprehensive, multiple phase project which will result in more than 160,000 square feet of new construction and extensive modernizations to select remaining portions of this occupied campus.
Mechanical systems include custom Air Handling and Heat Recovery equipment coupled with a Variable Air Volume, ducted distribution system with hydronic reheat, plumbing and HVAC services for the new commercial kitchen, radiant in-floor heating in the open commons area, hydronic convector heating in select spaces, separate waste systems including grease, sanitary and acid waste, low dewpoint compressed air production and distribution, natural gas distribution, separate lab hot and cold water distribution to science classrooms, and incorporation of the new building DDC to the district’s Building Automation System (BAS).
Time was of the essence on this project. Key trades, such as MEP, had to accelerate early construction efforts in order to meet the project schedule, because construction was already underway at the time we were awarded the project. Additionally, the new building contained striking architectural features and associated coordination and continuity challenges during rough-in. Blythe provided 3D modeling services and led BIM coordination for the MEP trades using Navisworks, producing the required deliverables within the given timeframes to maintain schedule. And because of a successful BIM process, the construction team was able to perform extensive upfront coordination, which also facilitated construction trade installation and reduction of installation durations in the field.
Location:
Anacortes, WA
General Contractor:
FORMA Construction Company
Architect:
Hutteball & Oremus Architecture

