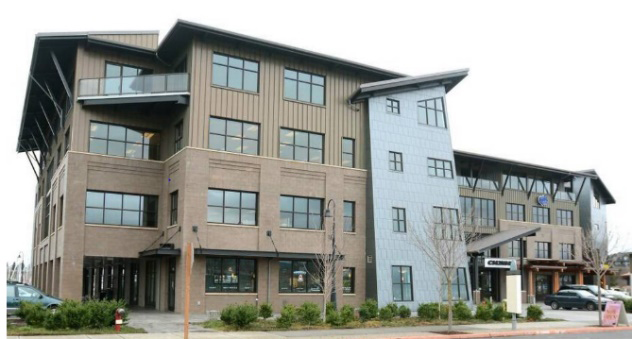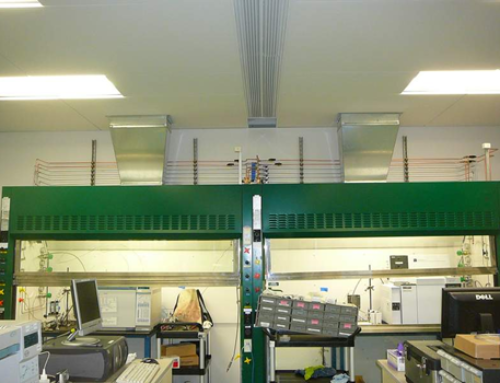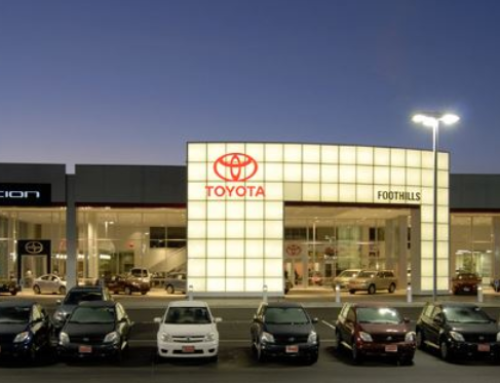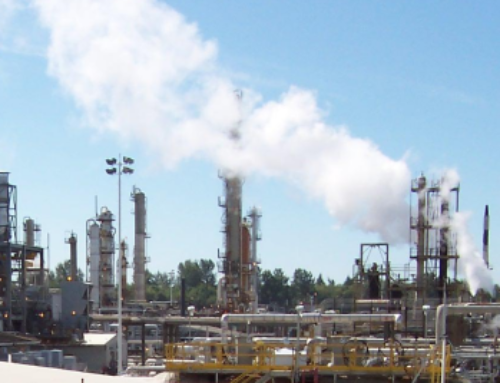
Bellwether Gate Building A
Blythe was awarded the HVAC and plumbing design and installation contract for the 85,500 square foot building for the Bellingham offices of CH2M Hill. The HVAC system includes a variable air volume system with series VAV boxes throughout levels two, three, and four. In addition to the office levels, there are two restaurants located on the lower level. Blythe coordinated Type 1 grease exhaust shafts and Type 2 exhaust shafts extending through the upper office levels and designed and installed the HVAC and plumbing systems for these restaurant tenants. One of the unique challenges presented in the design of the building involved the overall building height restriction and the distance of only 4-8 inches between the bottom of the roof structure and the upper level ceiling. Blythe coordinated extensive beam penetrations through the structure during the design phase in order to accommodate the shell/core and tenant improvement distribution ductwork so that the penetrations could be cut and reinforced during offsite steel fabrication. This project also includes a full-size, 60,500 square foot underground parking garage with full mechanical ventilation.
Another efficiency measure of the building was the use of demand ventilation in the parking garage, which utilized both CO controls and variable frequency drives for the exhaust fans. Plumbing for the facility included installation of piping systems including domestic water, sanitary sewer, rain leader and natural gas piping. For the parking garage, overhead plumbing systems were carefully coordinated to maximize clearances above vehicles. The below slab sanitary drainage system consisted of traffic rated drains routed to an oil water separator.
Location:
Bellingham, WA
Architect:
Grinstad and Wagner Architects





